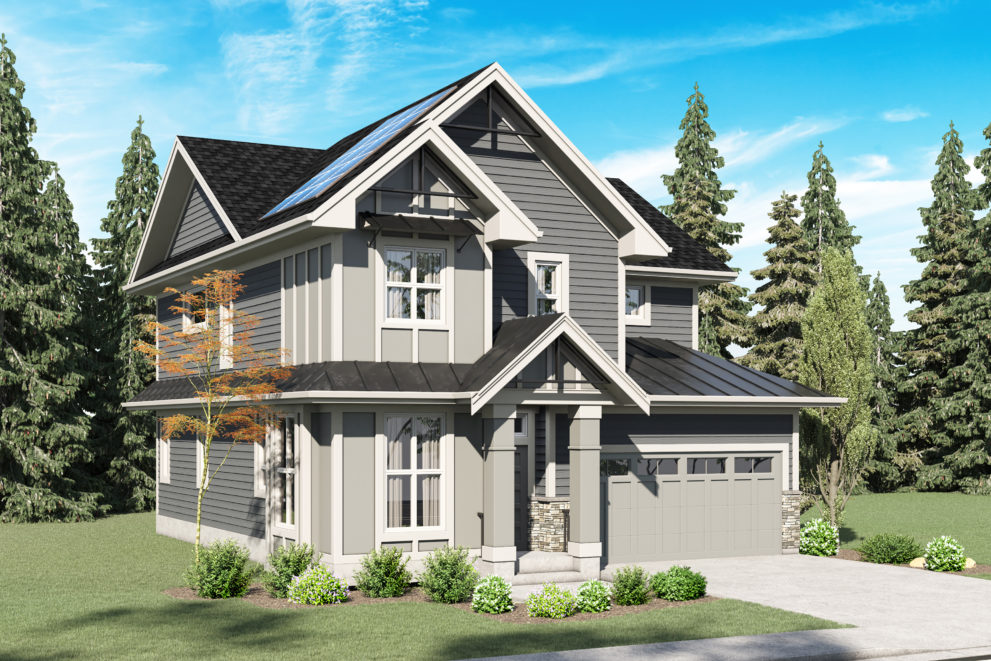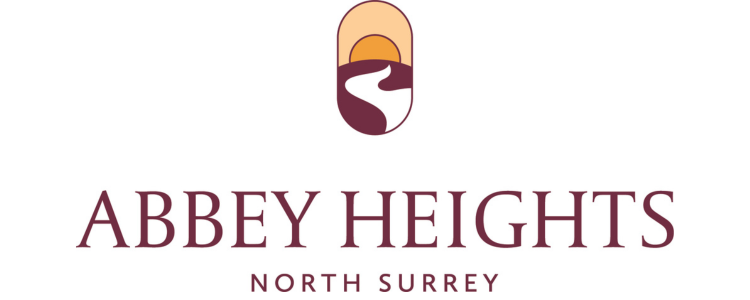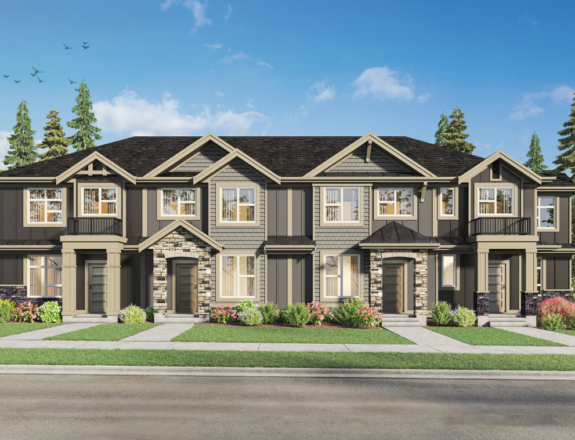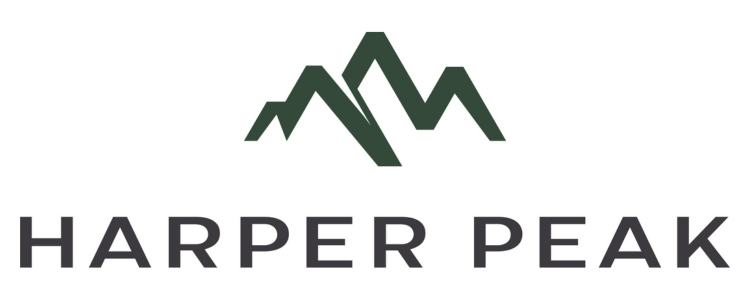Net Zero Home
Introducing the first Net Zero home in the Township of Langley.
CHBA Qualified Net Zero Homes are defined as homes that produce as much clean energy as they consume annually, using on-site renewable energy systems. Up to 80% more energy efficient than typical new homes, Net Zero Homes are extremely well built with extra insulation, high-performance windows, and excellent airtightness to minimize heating and cooling needs. Appliances, lighting, and mechanical systems are all as energy efficient as possible.
Download Foxridge Homes Net Zero Infographic here. Learn more about the Net Zero program by visiting the Canadian Home Builders’ Association website here.
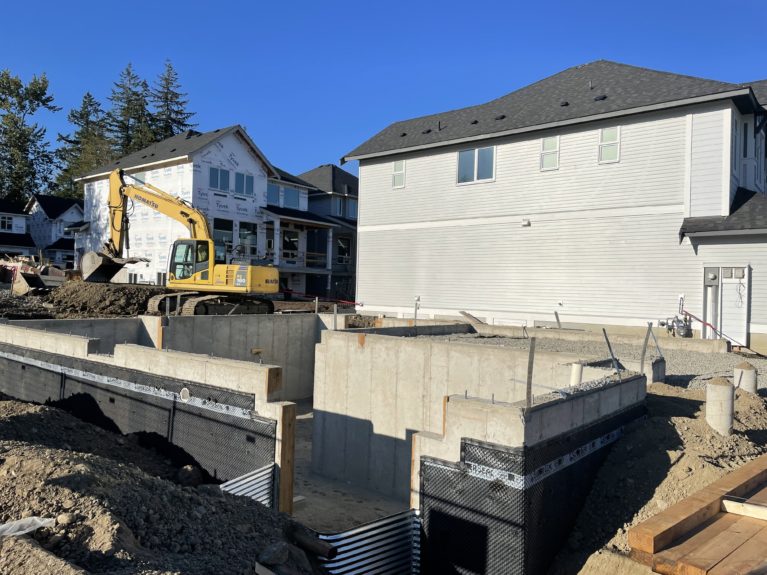
In August 2022, we started construction on our first-ever Net Zero home in our Westbrooke community. It will also be the first Net Zero home in the Township of Langley. Our aim is to continue to be an industry-leading builder of quality and energy-efficient homes.
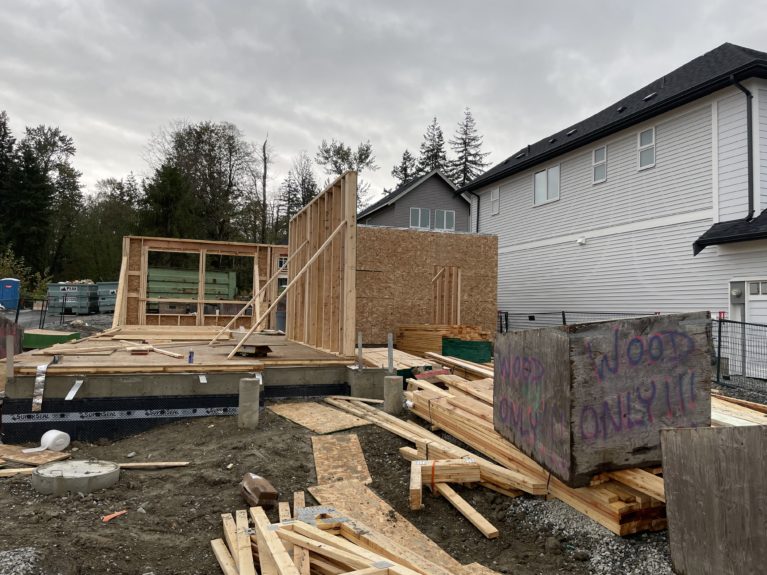
A Net Zero home is a home recognized and labelled by the Canadian Home Builders Association as a home that meets the technical requirements (including the energy performance rating using NRCan's EnerGuide Rating System) to be a Net Zero home. Simply put, a Net Zero home produces as much energy as it consumes through the use of onsite renewables and high-performance building assemblies.
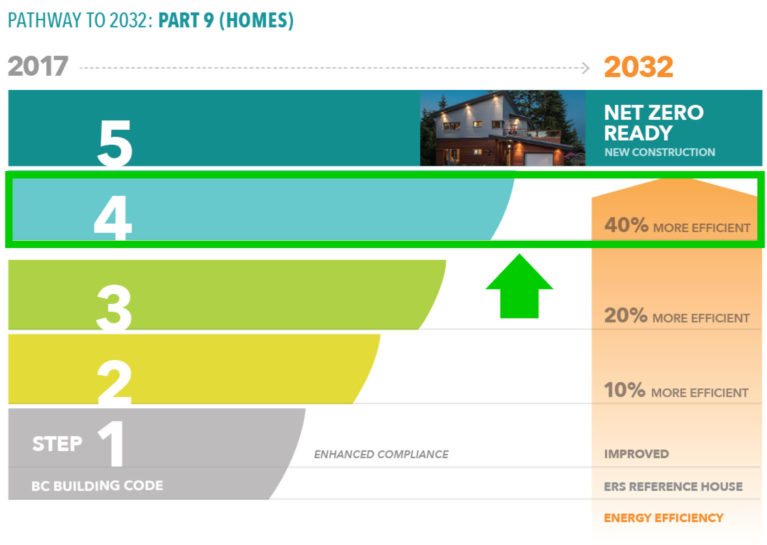
We were an early adopter of the building practices required to achieve compliance with the higher steps of the BC Energy Step Code through voluntary air testing, envelope upgrades, and EnerGuide Ratings for all homes. In our recent development projects Latimer Creek and Westbrooke Phase 2, the basic requirements were to achieve Step 3 of the BC Building Code. As a result of our quality control standards and building practices, many homes within these projects outperformed the basic requirements and achieved Step 4 of the BC Energy Step Code.
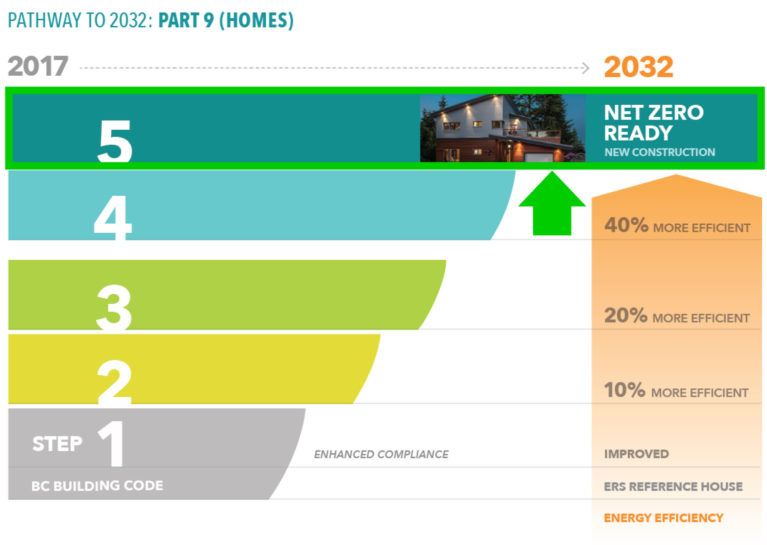
Furthering our commitment to quality construction and our proactive approach to green building, we decided to build our Net Zero home to also meet Step 5 of the BC Energy Step Code. Step 5 is the highest tier in the Step Code and is noted as being equivalent to Net Zero Ready or a home that is 80% or more energy efficient than a typical code minimum home. After meticulous planning and design considerations, the orientation and size of the roof were determined for the optimal performance of the solar panels, which will be the home’s source of onsite renewable energy.
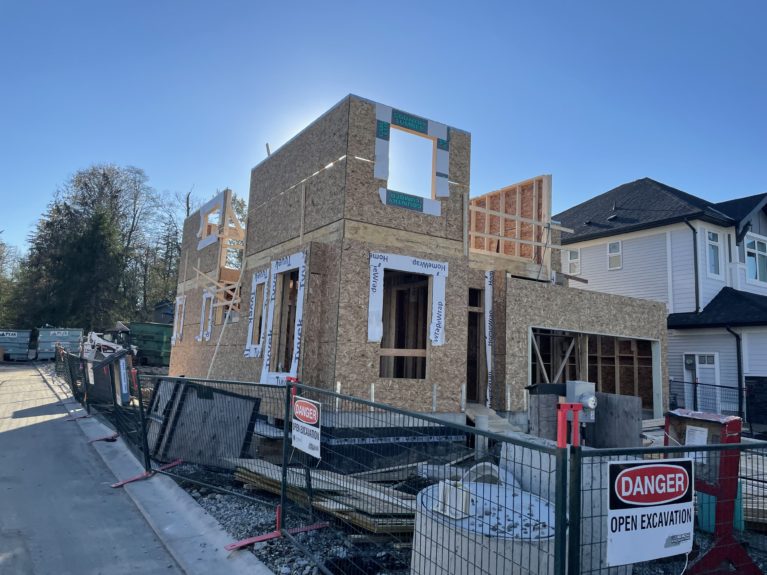
Embedded carbon and carbon reductions were, at the time of building and planning for this home, outside the requirements of the Building Code and municipal bylaws. However, we wanted to ensure that this house incorporated carbon reductions in a variety of ways, from the solar panels all the way down to the foundation of the home. The use of a low carbon concrete mix for this build resulted in a reduction of up to 50-70% embedded carbon for the home’s foundation compared to a traditional concrete mix while still attaining the same or better CSA strength requirements.
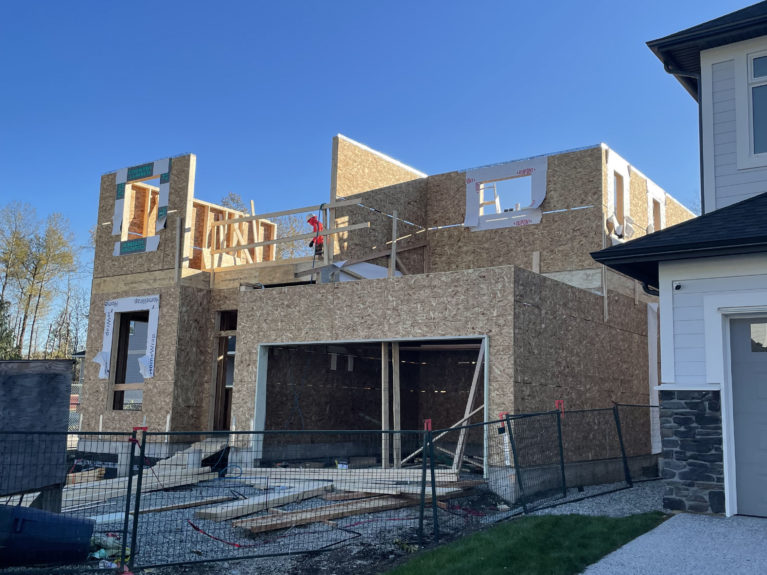
To achieve better energy efficiency throughout the home, it is being built with more insulation, better windows, tighter building envelopes and high-efficiency mechanical systems (all equipment used for space heating, cooling, ventilation, and hot water heating). As a result, our Net Zero home is modelled to use 12% less electricity and 81% less natural gas than a typical home and has a 79% reduction in greenhouse gas emissions..
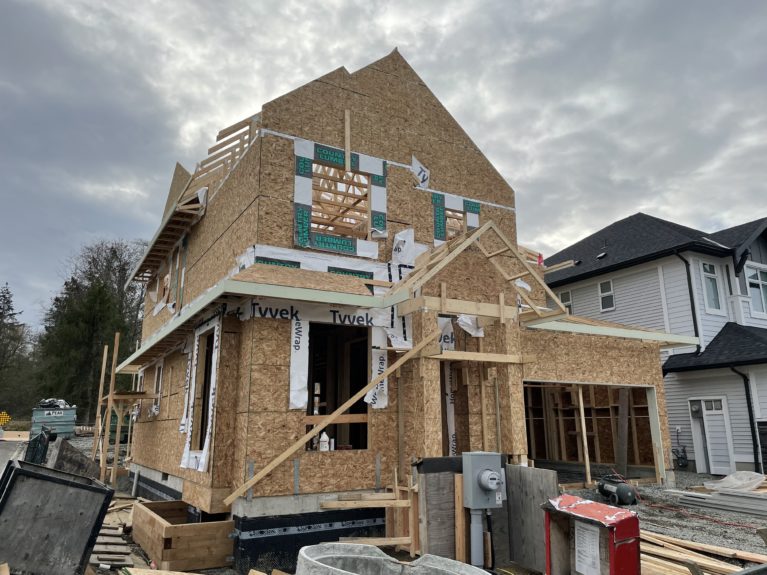
Our proactive approach to building energy-efficient homes has been a great success as our trades, site and office staff were well prepared for the industry's shift to high-performance building. By 2032, the BC Building Code will require all new construction to be Net Zero Energy Ready, at minimum. The National Building Code of Canada is similarly moving towards this outcome by 2030.
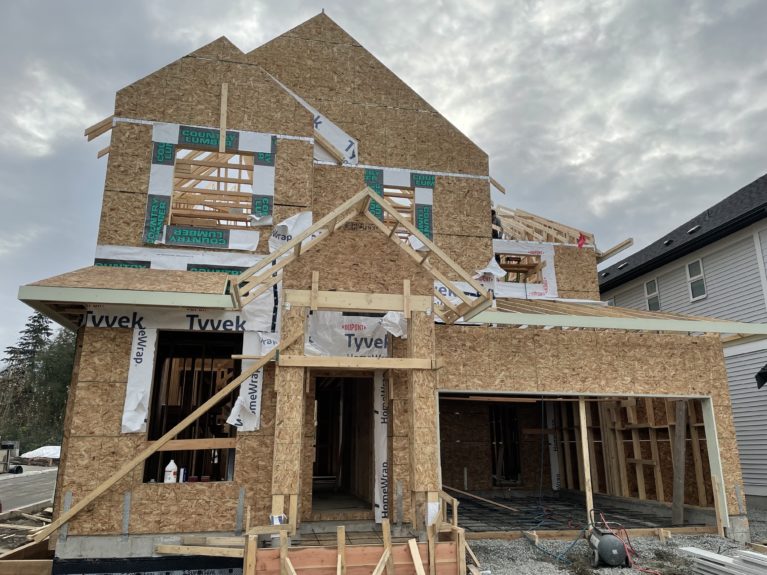
We are proving our desire to outperform the industry and our competitors by voluntarily building our first Net Zero home. This experience will prove invaluable as we prepare for the upcoming building code changes, and as we continue to look for progressive ways to incorporate green building practices into our homes.
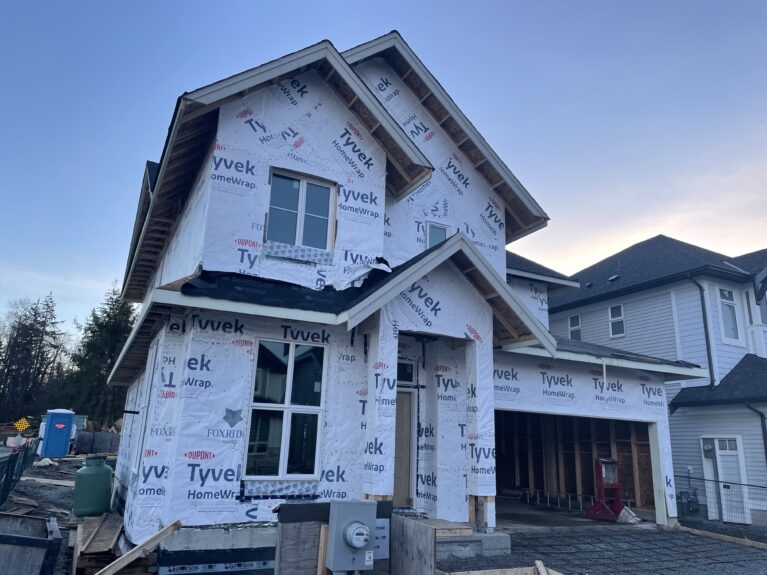
January 2023 Update
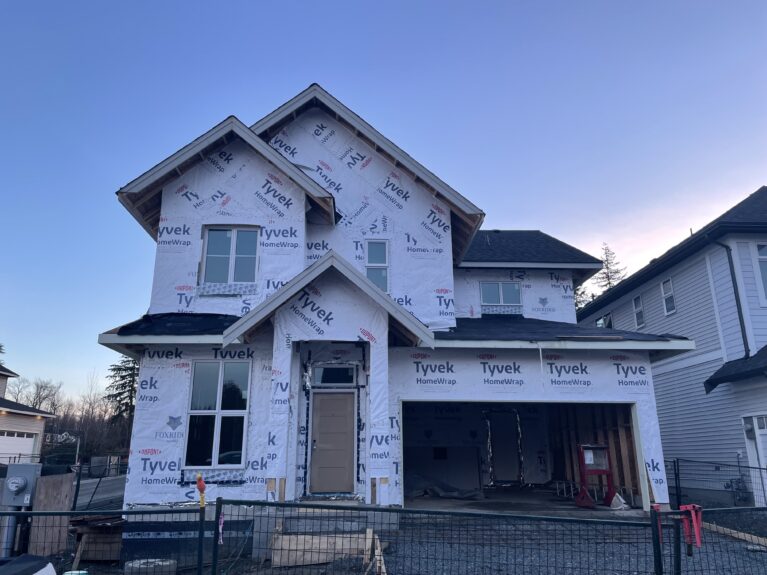
Framing is complete
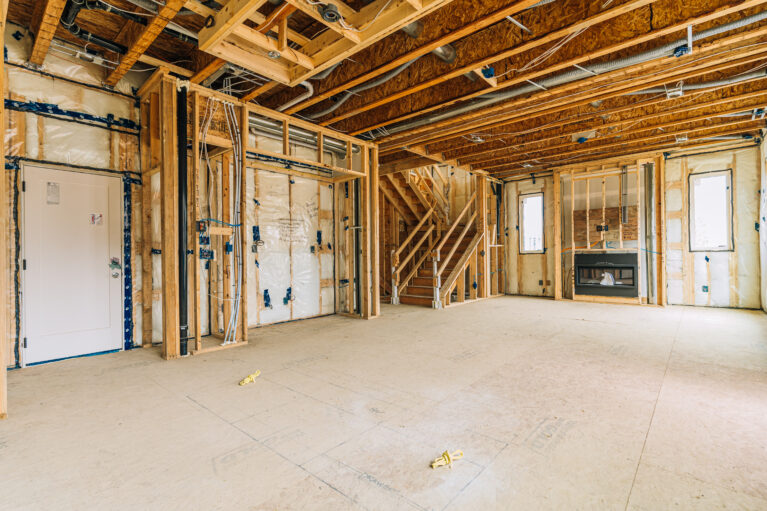
March 2023 Update
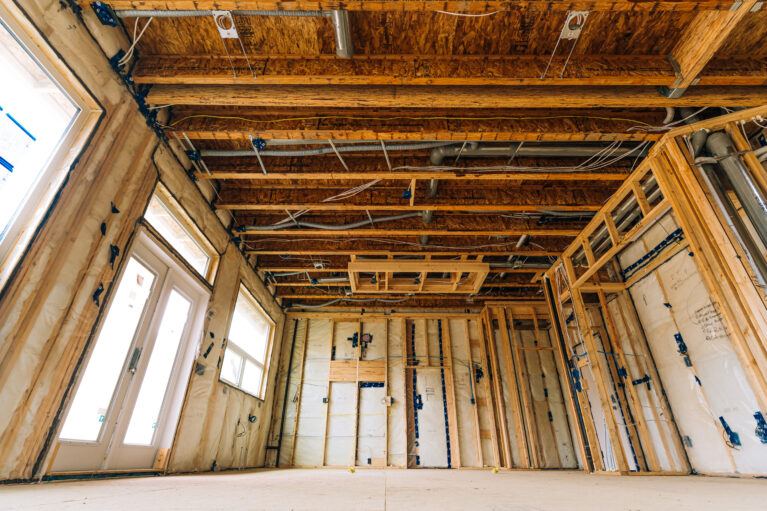
Home is ready to be drywalled
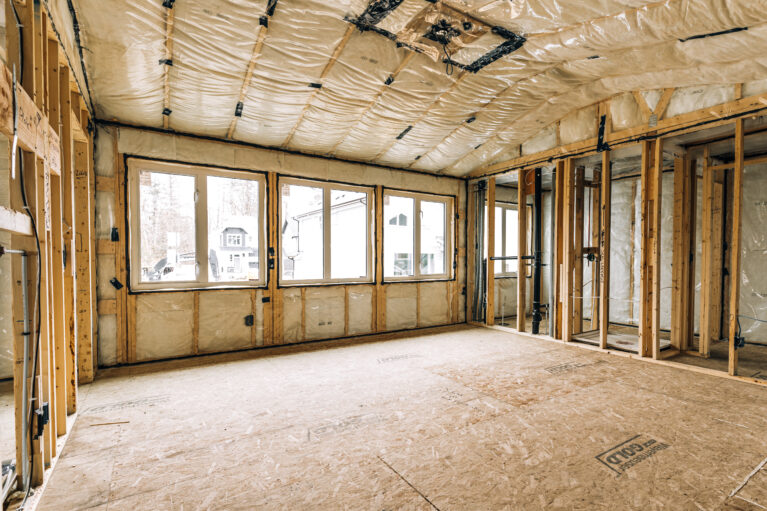
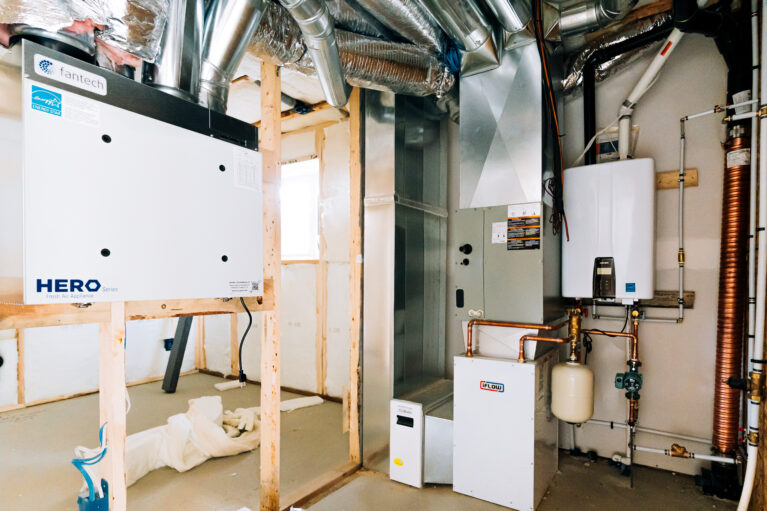
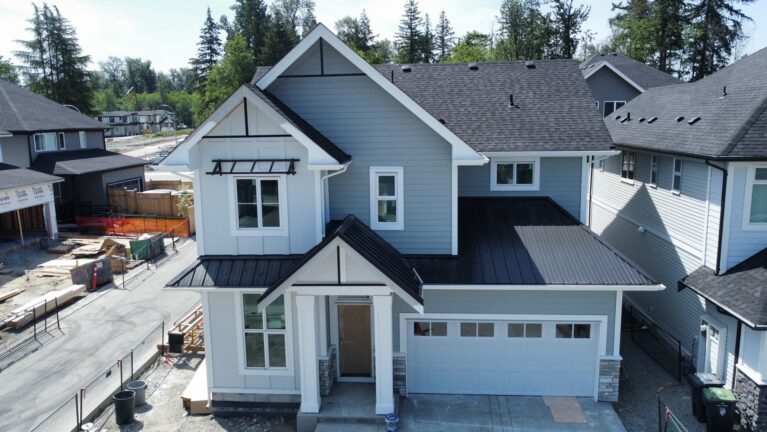
June 2023 Update
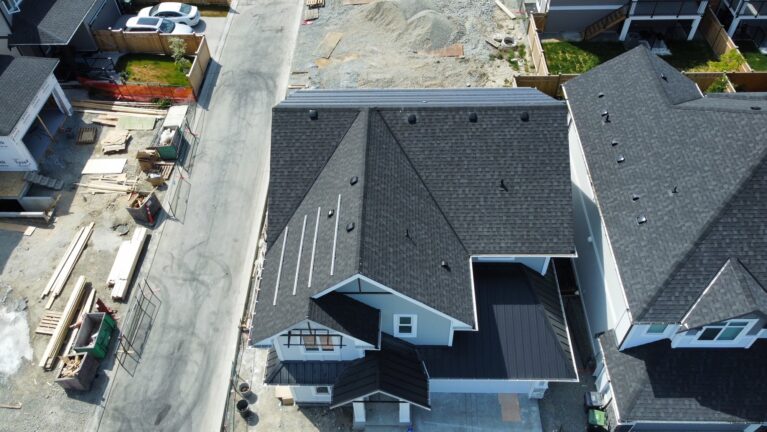
Home is nearing completion
Follow us on social media (Facebook, Instagram, and LinkedIn) for updates on this build.
