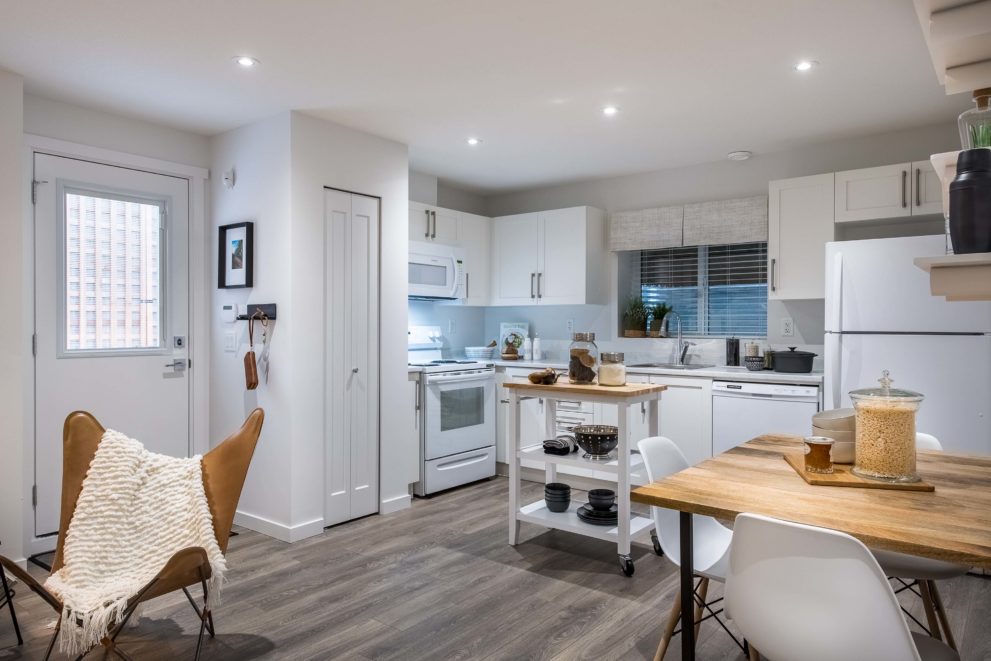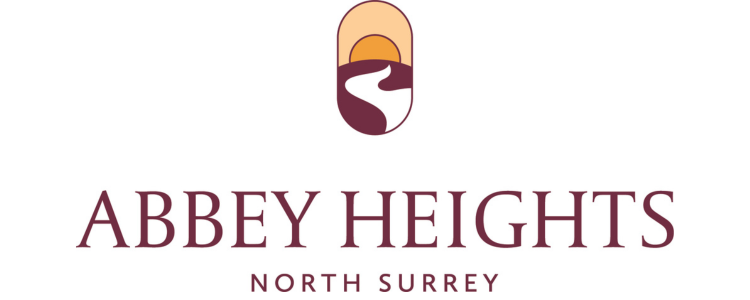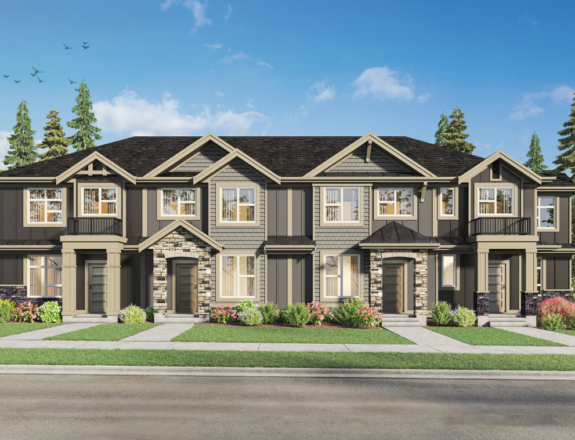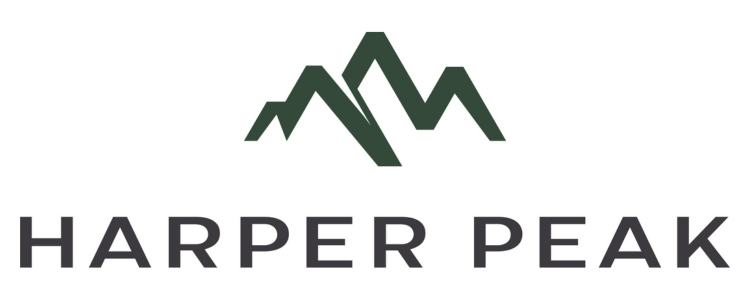Suites
The basement is full of potential and you choose how to maximize it’s use. Each of our single family homes has a secondary suite option. Whether you want a mortgage helper or in-law suite, we can turn a standard finished basement to a one or two bedroom legal suite (plan specific). As is with all of our homes, our Signature Collections Options Catalogue also offers extensive customization options and upgrades for the secondary suite.
Did you know adding a secondary suite can have a big impact on your qualifications for a mortgage? Contact your mortgage lender to find out how much more you qualify for with the addition of a suite.
Impact of suites on mortgage qualifications
By Alisa Aragon-Lloyd, Mortgage Expert
Basement suites help you qualify for a higher mortgage amount and will assist you in paying down the mortgage faster. In addition, it will increase your home’s resale value down the road. The question is how much rental income is used to help you qualify for a mortgage, is a different story. As each lender has their own policy regarding how much rental income they will use. Lenders will use a percentage and either will use in their calculations as an add back to your income or an offset to the mortgage payments. A conservative use of rental income that is considered a minimum in the lending industry is 50% of the rental income added on what it is earned which is used most lenders. However, there are other lenders that will use up to 90% of the off-set rental income which will help you qualify for more.
What’s included in your secondary suite?
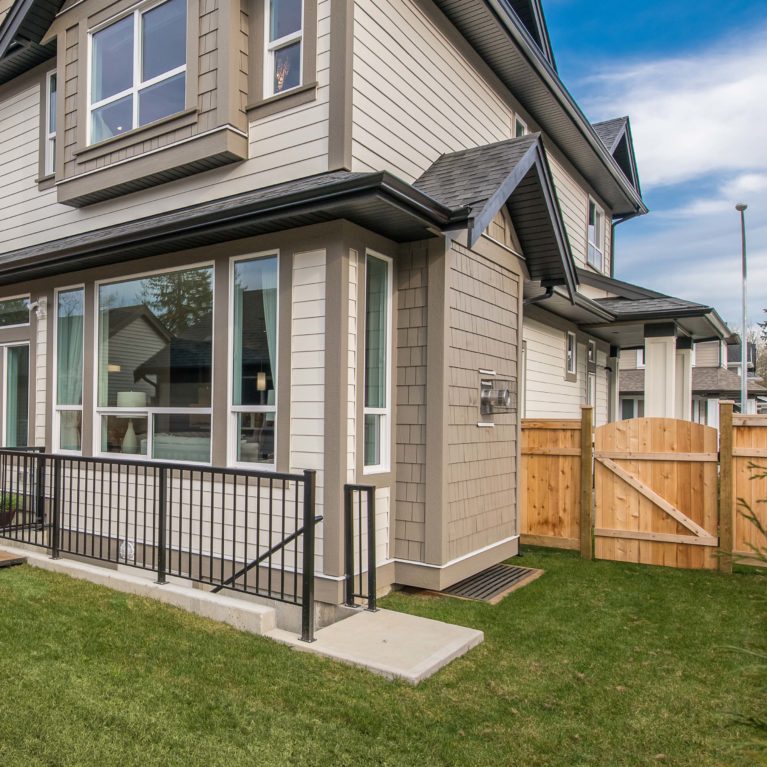
Separate Entrance
Separate side entrance with concrete sidewalk and stairs to secondary suite access.
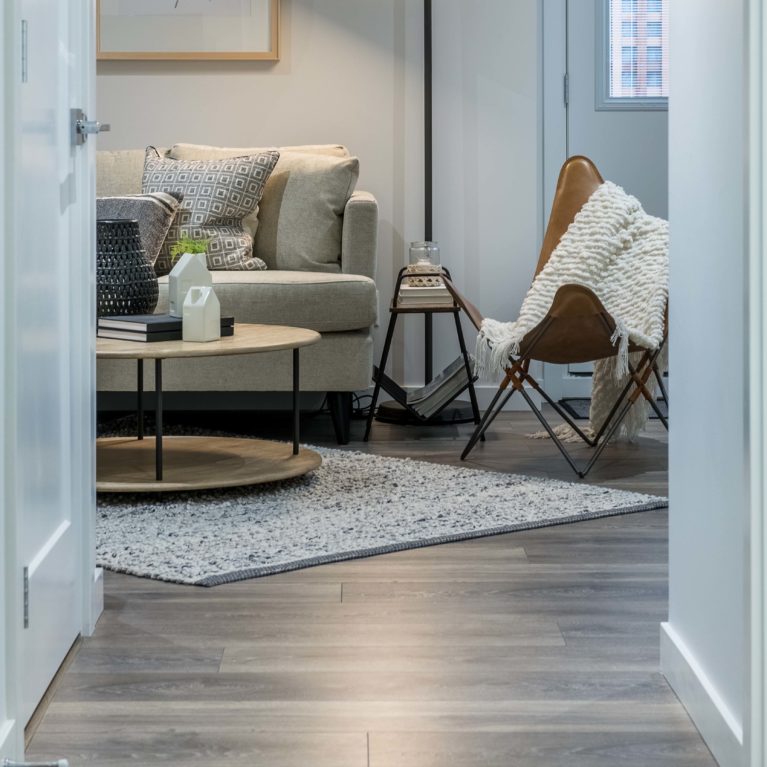
Flooring
Laminate floors in kitchen/living room, carpet in bedroom(s), tile floor in bathroom and laundry area
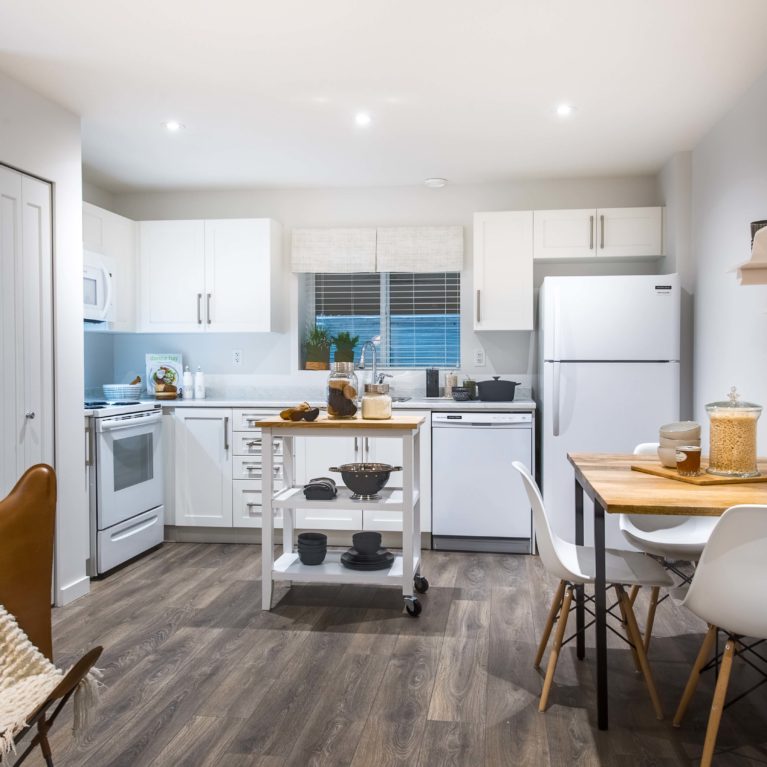
Secondary Kitchen
Kitchen includes white shaker style cabinets, laminate countertops and top mount sink with Moen Sleek faucet
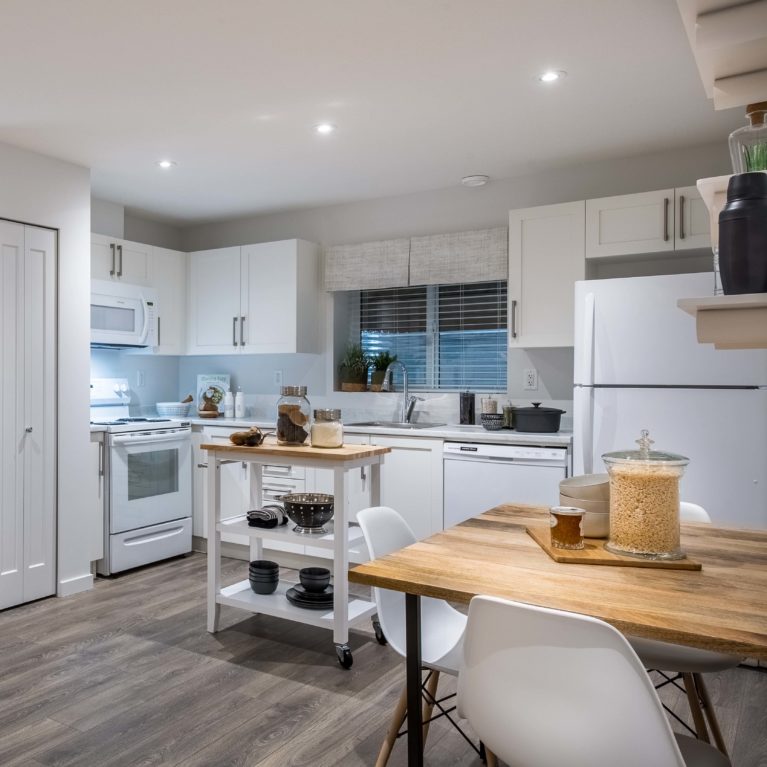
Optional Appliance Package
30" electric freestanding range, 18 cu.ft. top freezer refrigerator, 24" built-in dishwasher, 30" over the range and microwave/hood fan combination
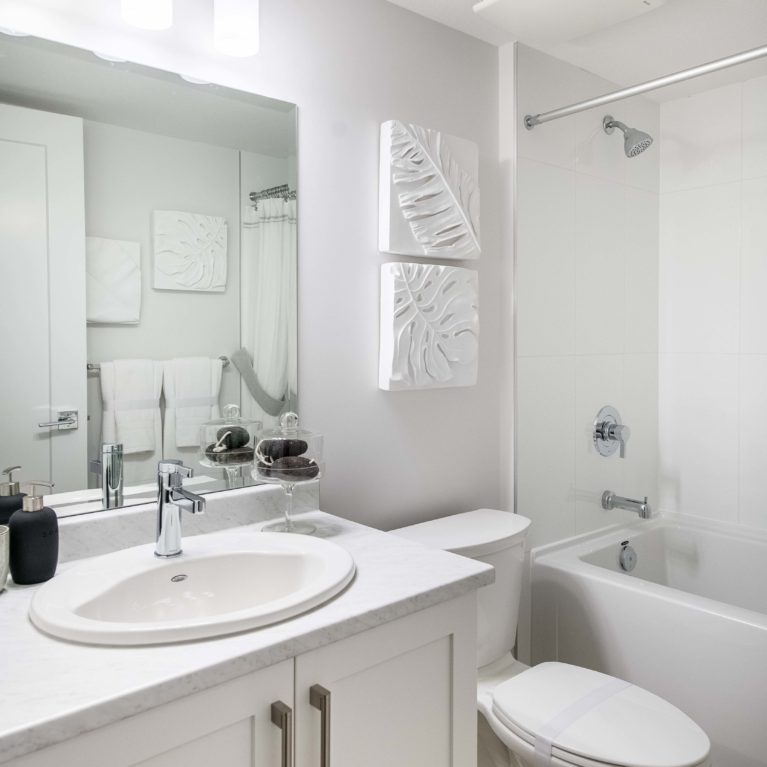
Bathroom
White cabinets, frameless mirror, laminate countertops and top mount sink with Moen Vichy faucet. Acrylic white skirted tub with chrome fixtures.
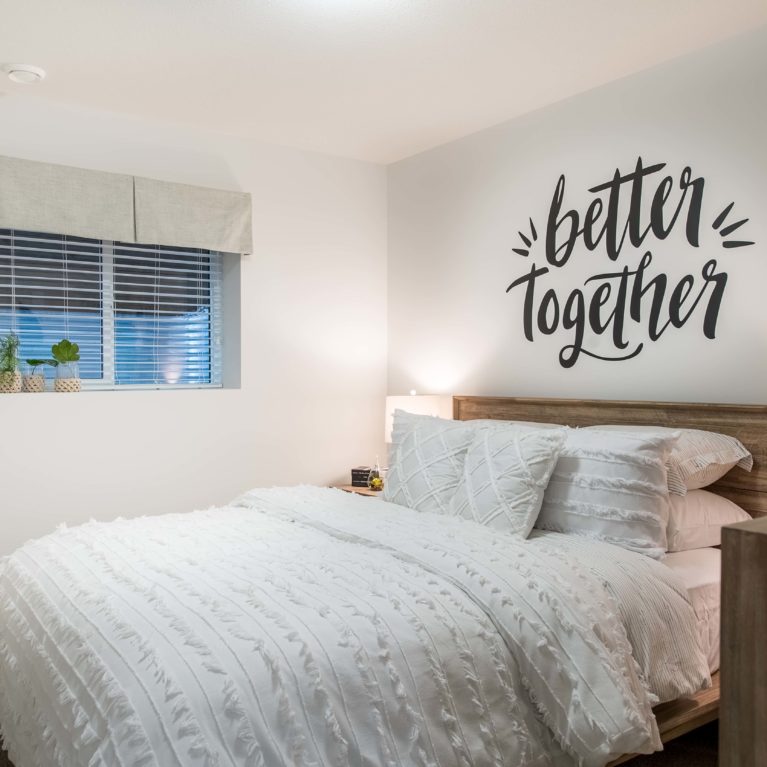
Bedrooms
One or two bedrooms (plan specific).
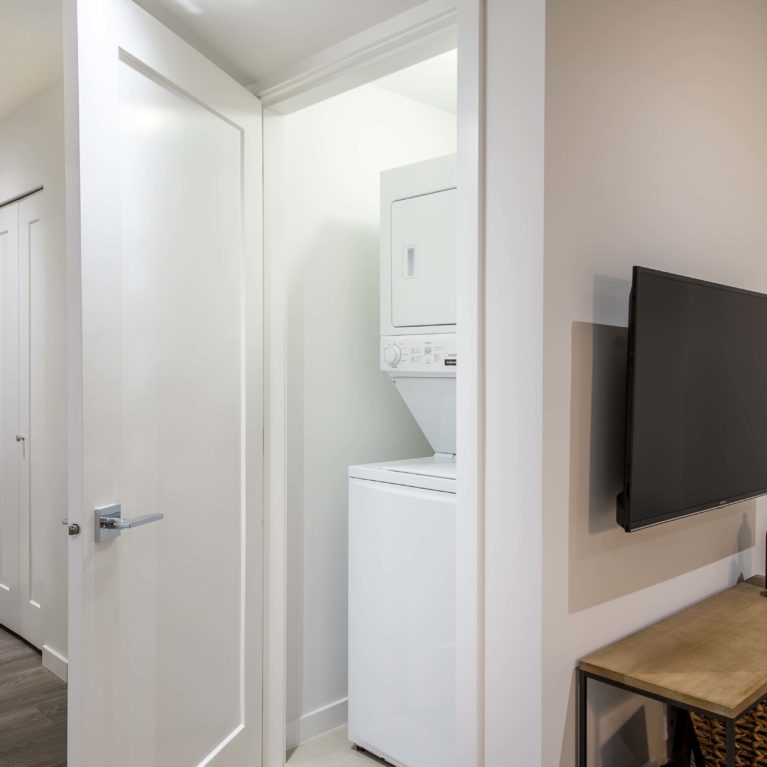
Laundry
Laundry rough-in with optional 27" full-size washer/dryer laundry centre
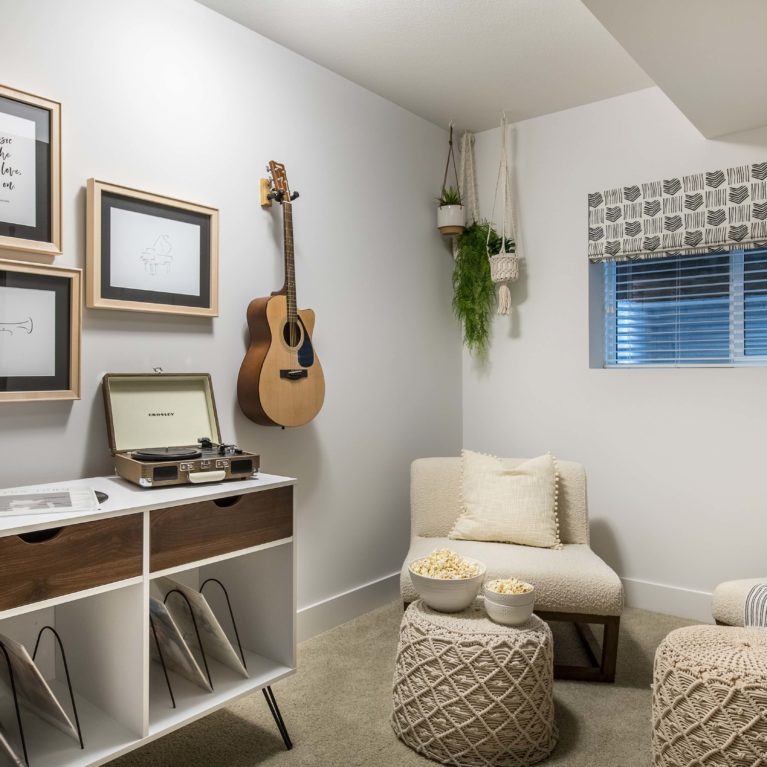
Sound Dampening
Insulation and resilient bar added in the ceiling for additional sound dampening.
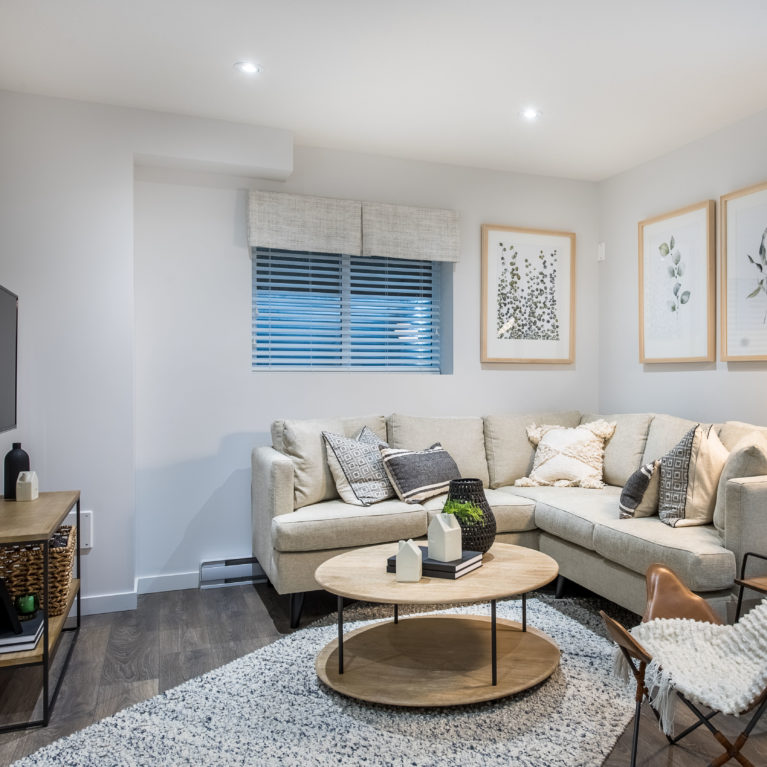
Electrical
Electric baseboard heaters, multi-port outlet, alarm keypad and motion detector rough-in and 200 Amp electrical services.
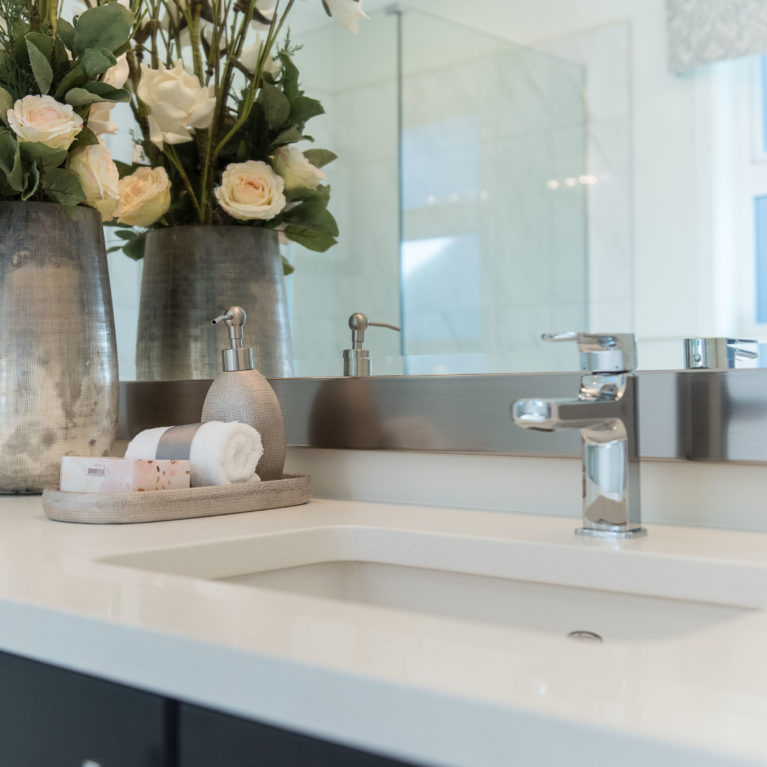
Customization
Optional upgrades include hardwood flooring, stainless steel appliances, maple shaker kitchen cabinets, Quartz countertops with undermount sinks and in floor heating with programmable thermostat in bathroom.
