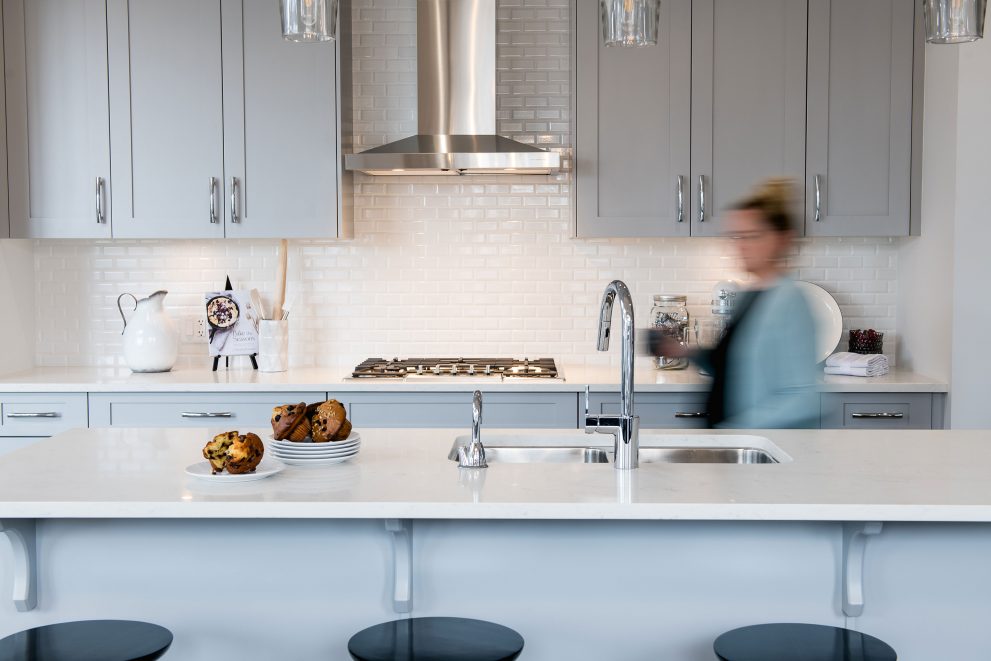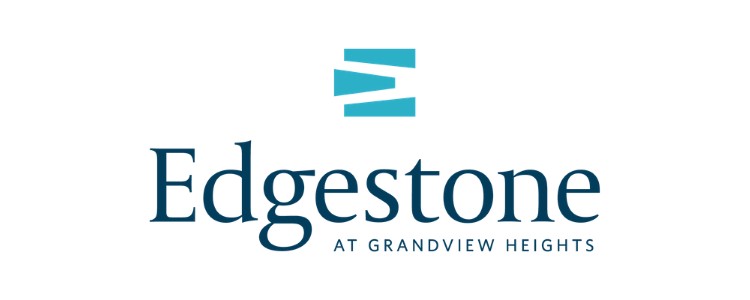


A beautiful collection of 4, 5 & 6 bedroom new single family homes boasting over 3,370+ SF of open concept living across three floors and the highly-coveted double height 19’ ceilings in the great room. Customize the interiors to suit your personal aesthetic or host relatives in the self-contained basement suite.

In the heart of South Surrey, homes are conveniently located just a hop, skip and a jump away from the new Edgewood Elementary, future Grandview Heights Secondary, Grandview Heights Aquatic Centre, and The Shops at Morgan Crossing.